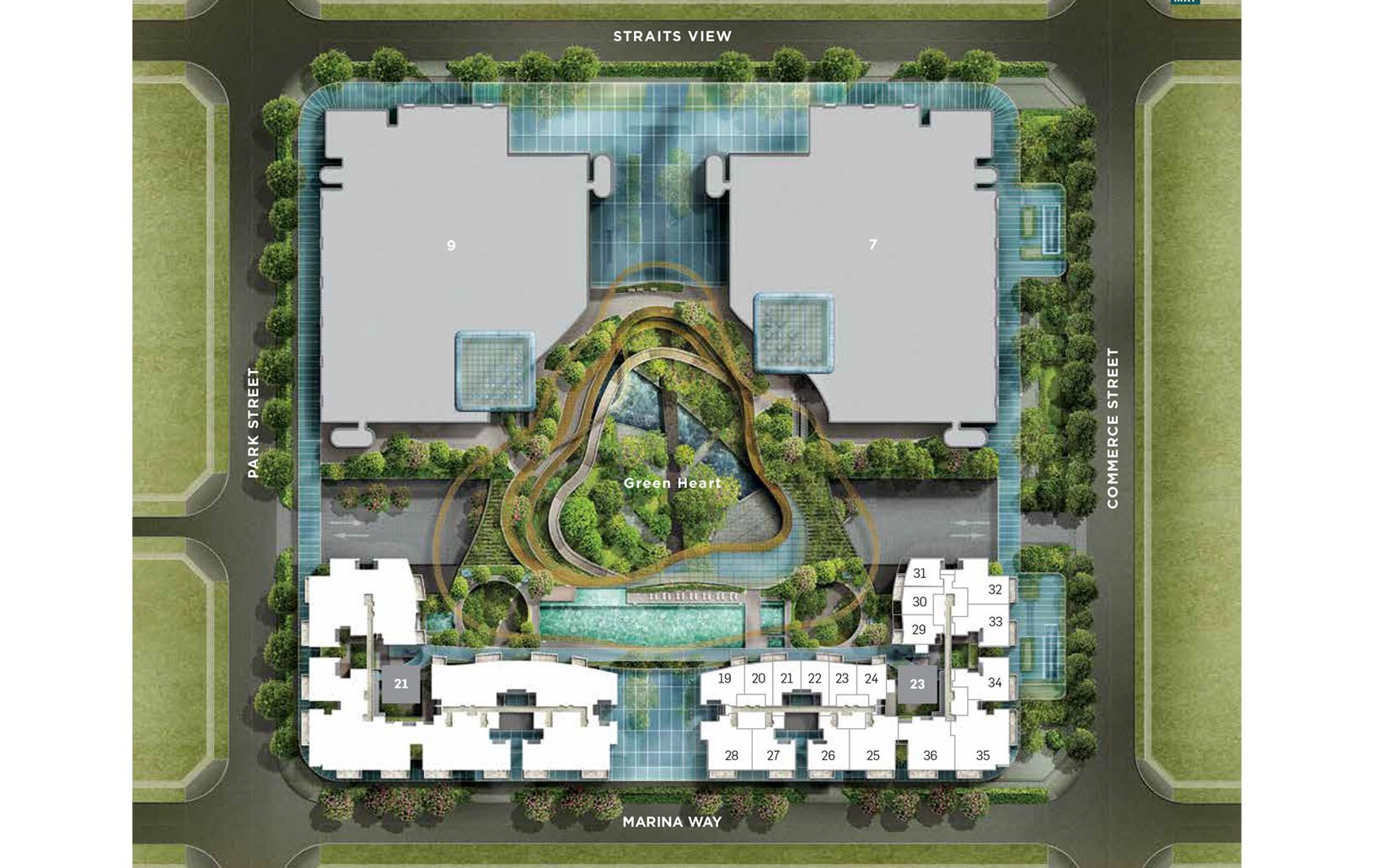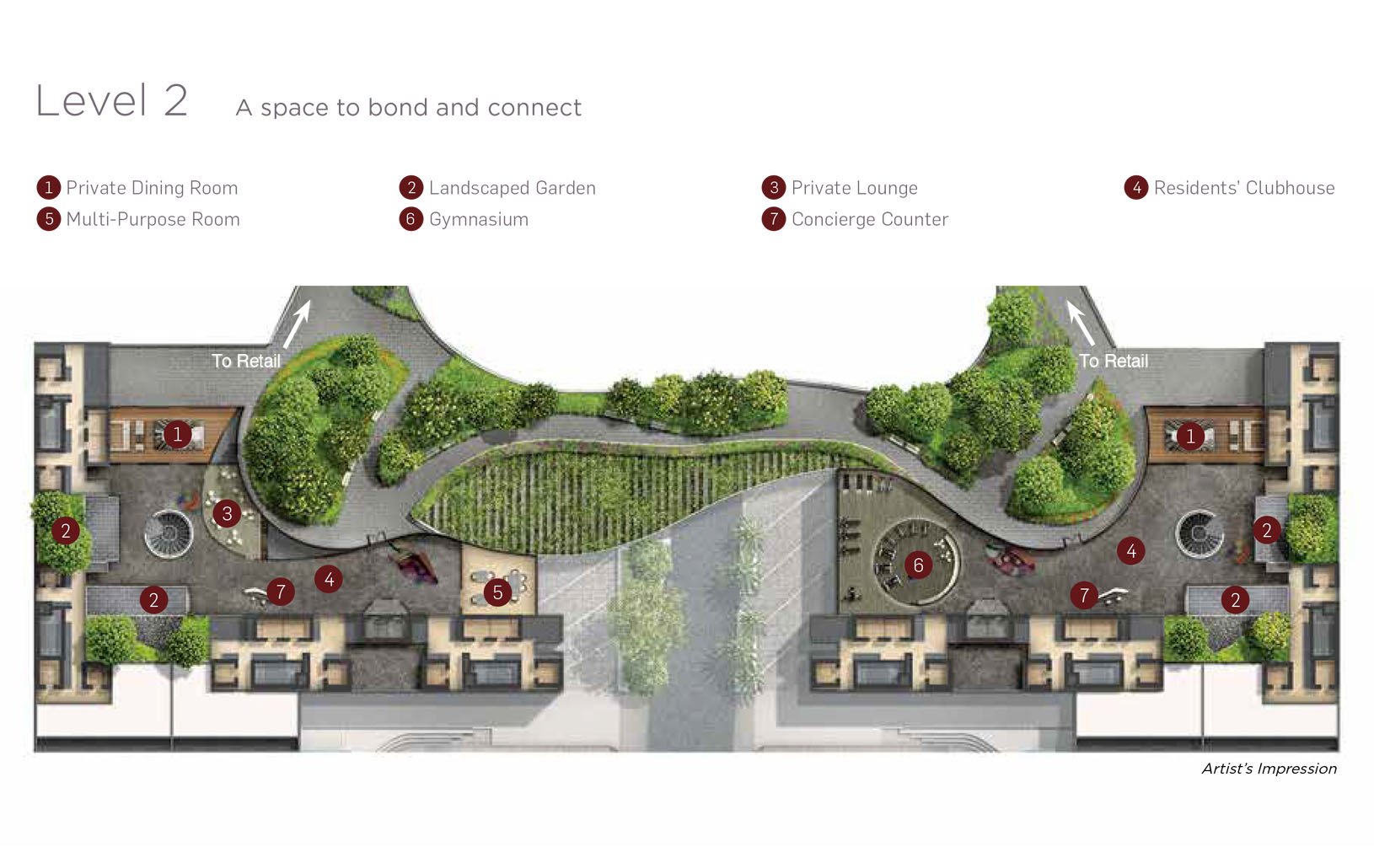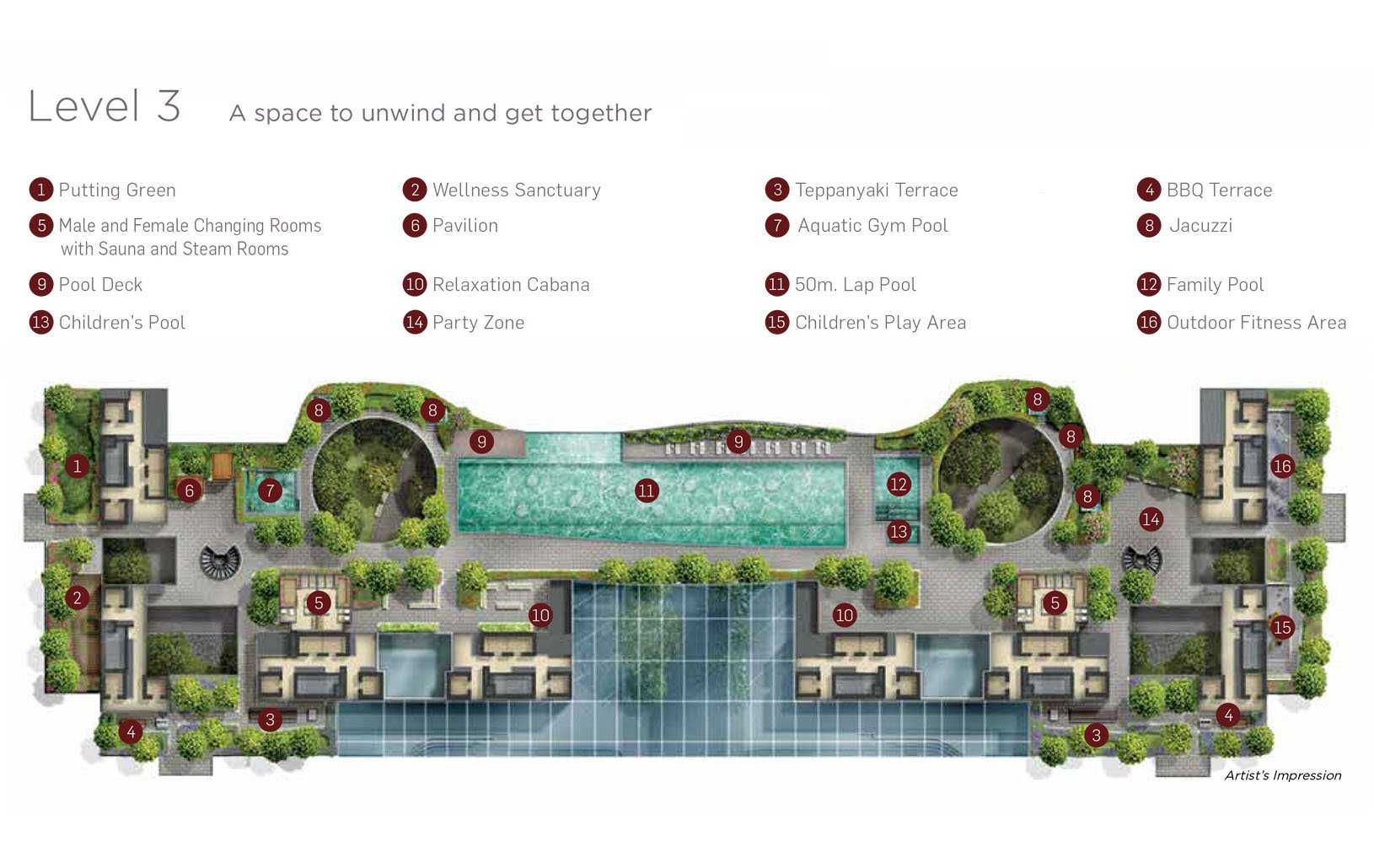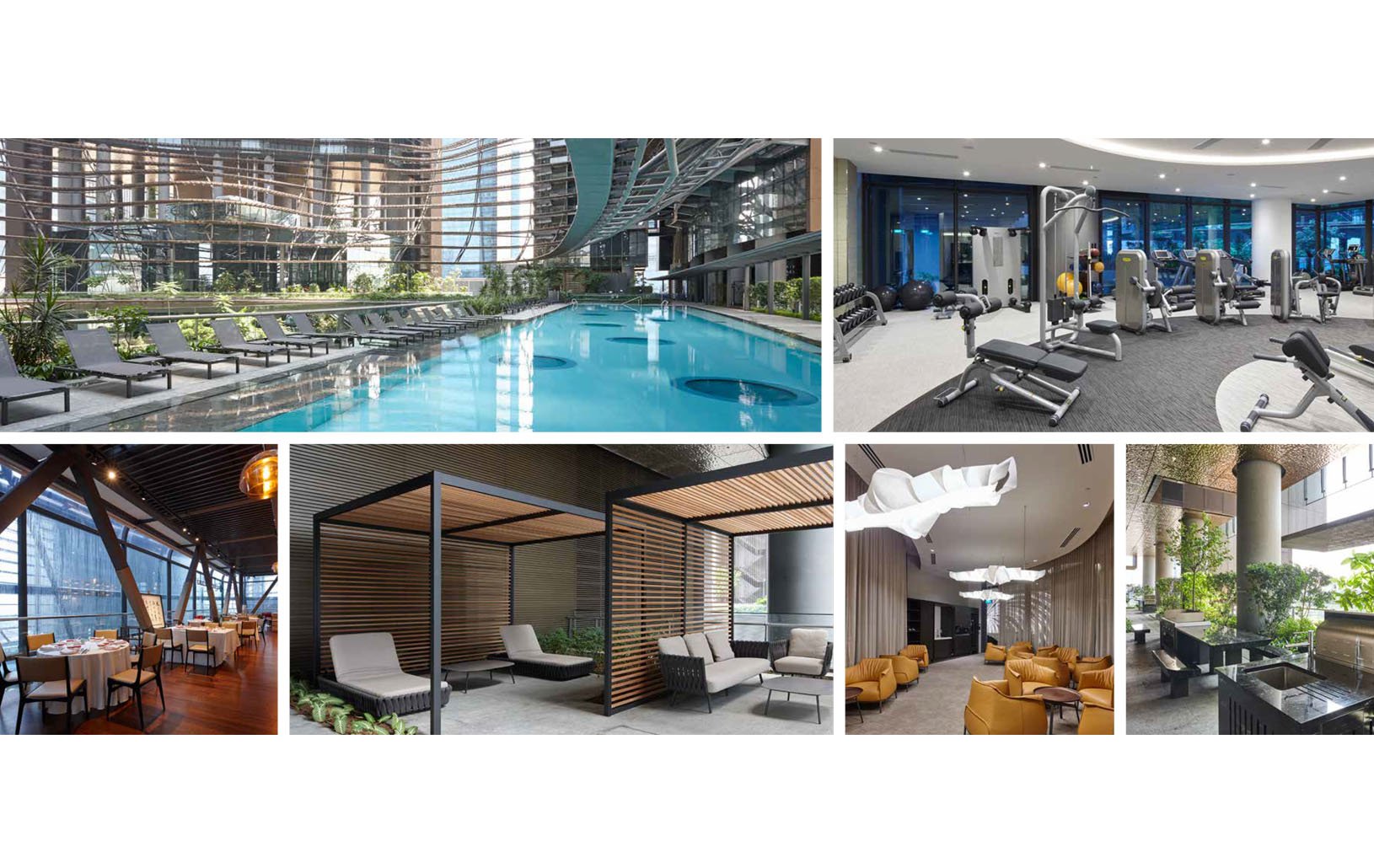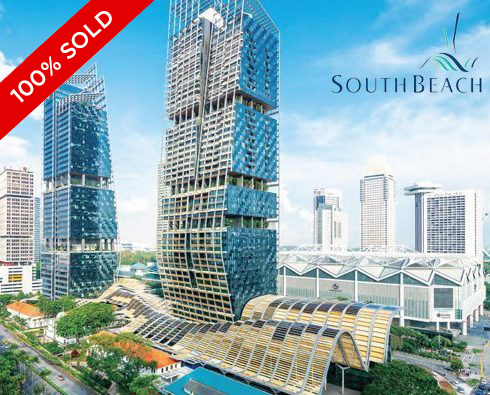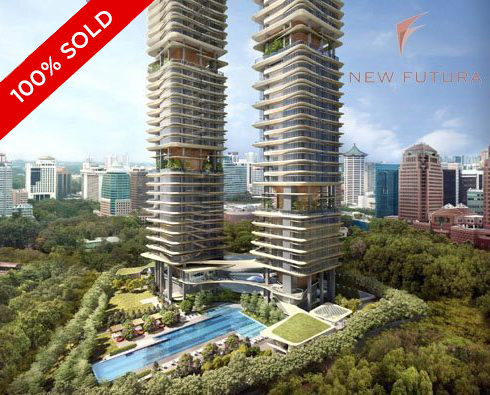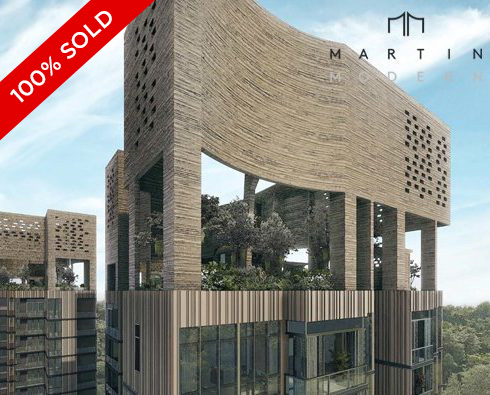Marina One Residences (100% Sold)
Marina One Residences (滨海盛景豪苑)is a world class integrated development at the renowned Marina Bay Financial District. Jointly developed by Kazanah Nasional Berhad and Temasek, Marina One Residences is designed by world renowned architect, Christoph Ingenhoven, and award-winning Architect 61. Landscaped by Gustafson Porter and ICN Design International, Marina One Residences features “The Green Heart”: A sprawling greenery landscape, with 13m waterfalls, right at the centre of the development.
Marina One Residences is now ready for immediate occupation and the Garden Tower (Tower 23) has recently been newly released.
For more information on Marina One Residences, please call +65 6750 4559 or send us a message via Whatsapp here
Back To Home | Back To Prime CBD (Downtown Core, Marina Bay, Bugis)
Marina One Residences Location Map
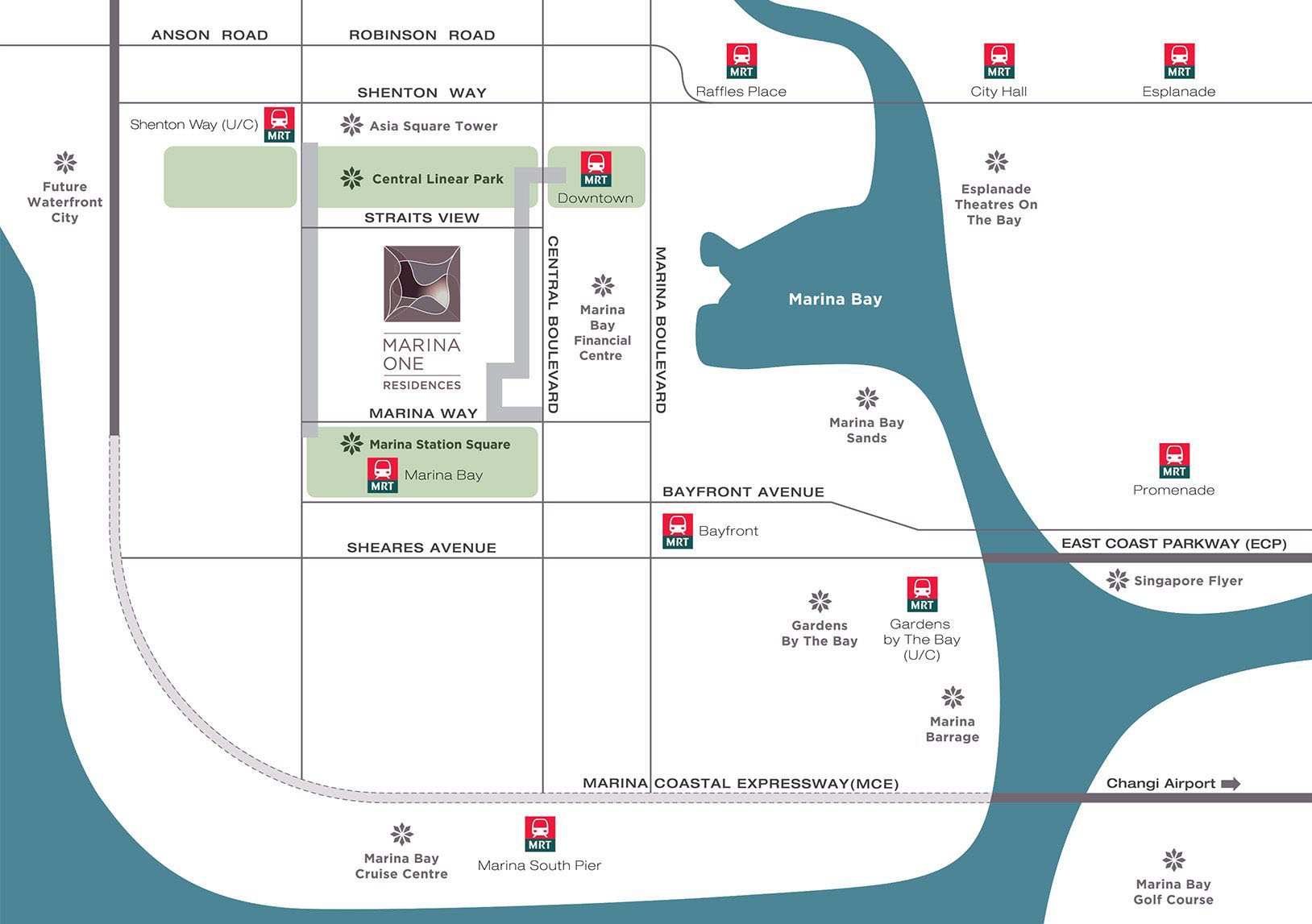
Marina One Residences is located right at the heart of Marina Bay Financial District & Lifestyle Hub. Situated right next to Marina Bay and Downtown MRT stations, Marina One Residences is served by 4 MRT lines – The North-South Line, Circle Line, Downtown Line and the upcoming Thomson-East Coast Line.
Integrated to 2 Grade-A office towers and a retail podium comprising of a Food Court, Cold Storage Supermarket and various restaurants & shops, Marina One Residences will also be connected to Raffles Place via underpass and Marina One Link Mall.
Facts & Unit Types
| Project Name | Marina One Residences (滨海盛景豪苑) |
|---|---|
| Developer | M+S Pte Ltd |
| Address | 21 & 23 Marina Way |
| District | 1 |
| Tenure | 99 Years Leasehold w.e.f 1 July 2011 |
| Total No. of Units | 180 |
| Total No. of Blocks & Storeys | 2 Towers of 34 Storeys |
| Site Area | Approximately 282,492 sqft |
| No. of Car Park Lots | 1505 (Residential: 971 + 7 Handicapped Car Park Lots. Commercial: 534 + 5 Handicapped Car Park Lots). Residential Car Park Charges – $192.60/mth for 1st Car. |
| Unit Type | Size (sqft) | Starting Prices |
|---|---|---|
| 1 Bedroom | 657 – 775 | $1.592m |
| 2 Bedroom | 1044 – 1066 | $2.471m |
| 2 Bedroom + Study | 1163 – 1173 | $2.903m |
| 3 Bedroom | 1518 – 1539 | $3.550m |
| 3 Bedroom + Study | 1561 – 1593 | $3.954m |
| 4 Bedroom | 2034 – 2250 | $5.492m |
| Penthouse | 7244 – 8708 | $22.232m |
Marina One Residences Facilities Site Plan
The facilities in Marina One Residences are located at Level 2 and 3. The Clubhouse with concierge counter, Gymnasium, Multi-Purpose Room, Private Lounge and Dining Room can be found at Level 2.
Level 3 will be the more active zone, including facilities like the Lap Pool, Jacuzzis, Aquatic Gym Pool, Children’s Pool, Party Zone, BBQ Terrace and many more.
Marina One Residences Gallery
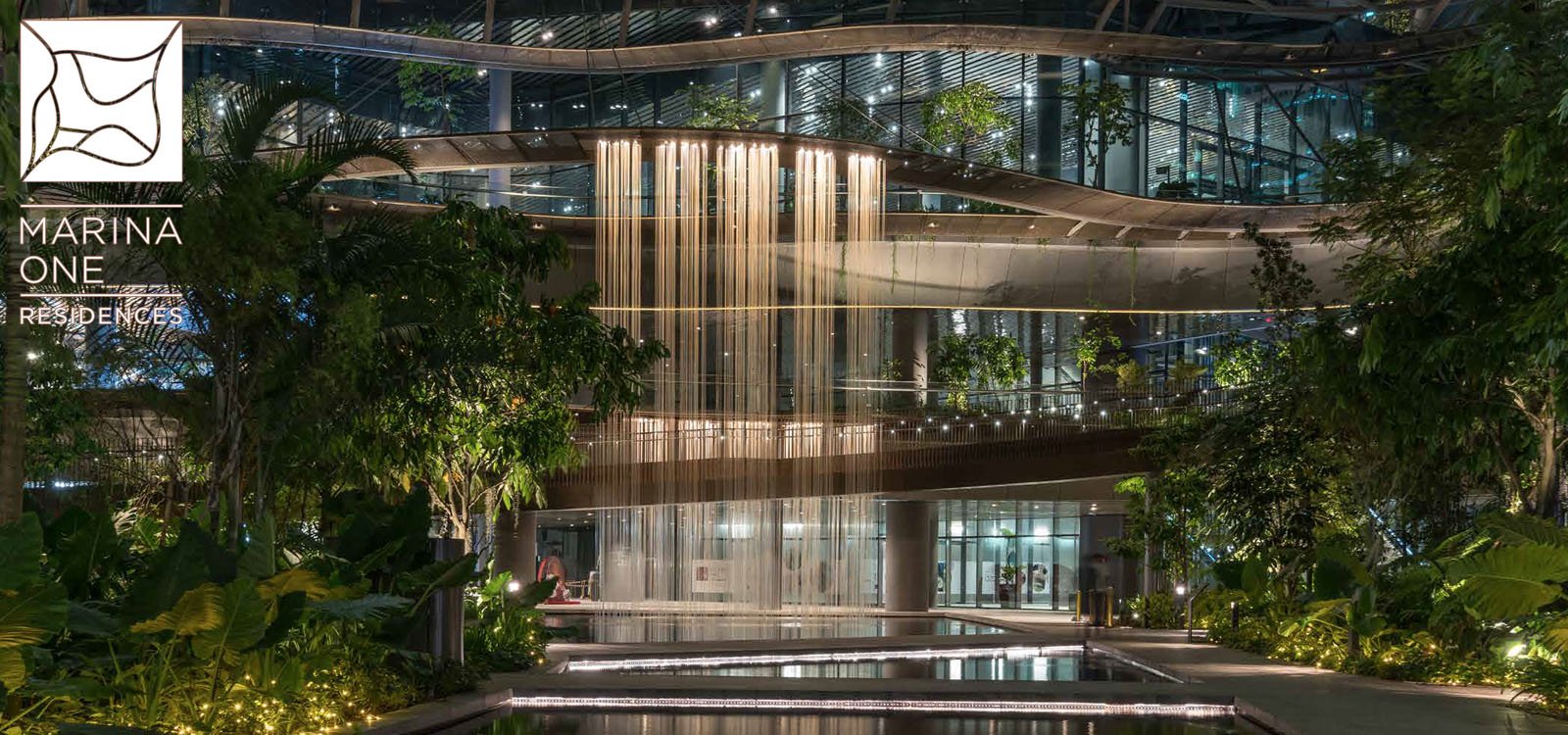
Waterfall
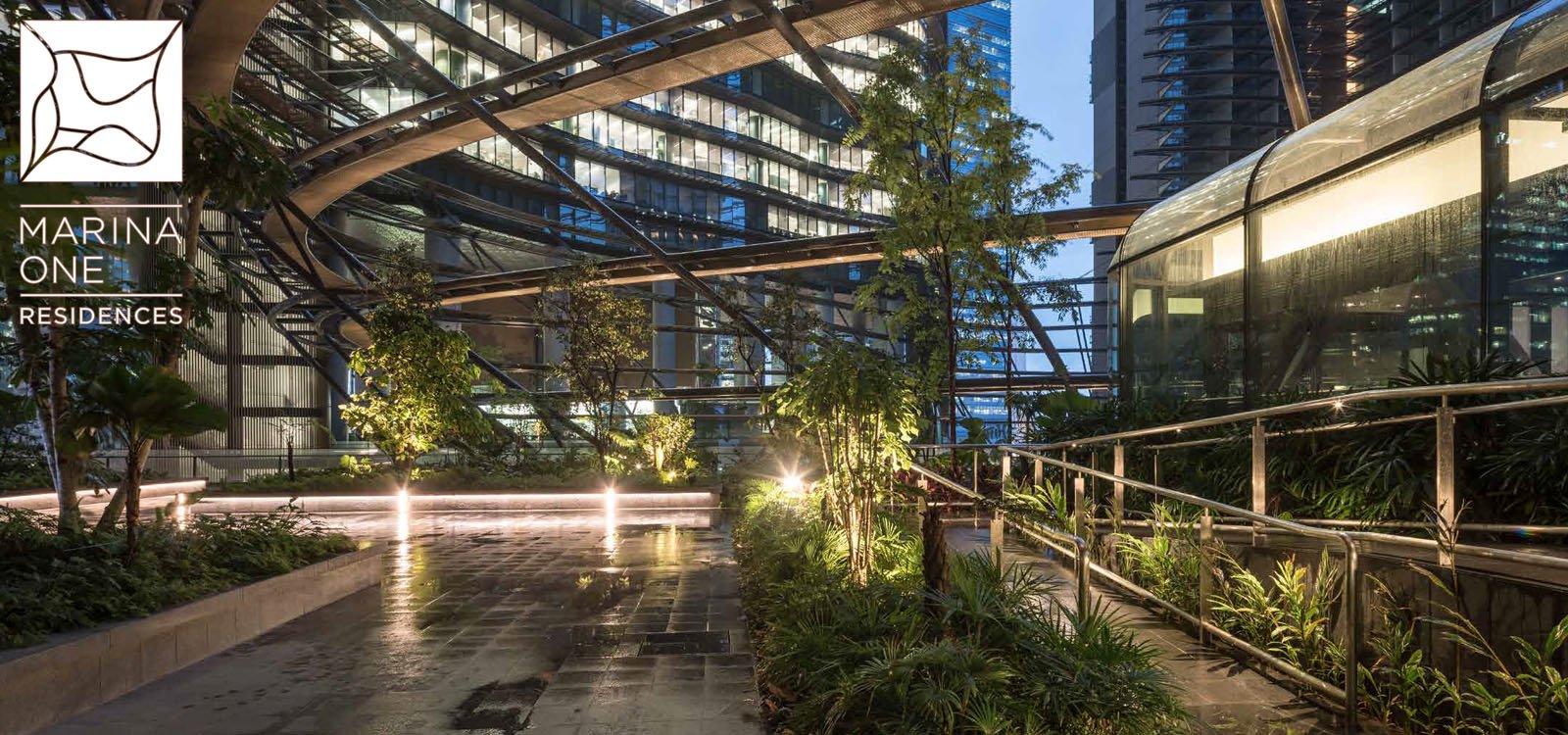
Terrace
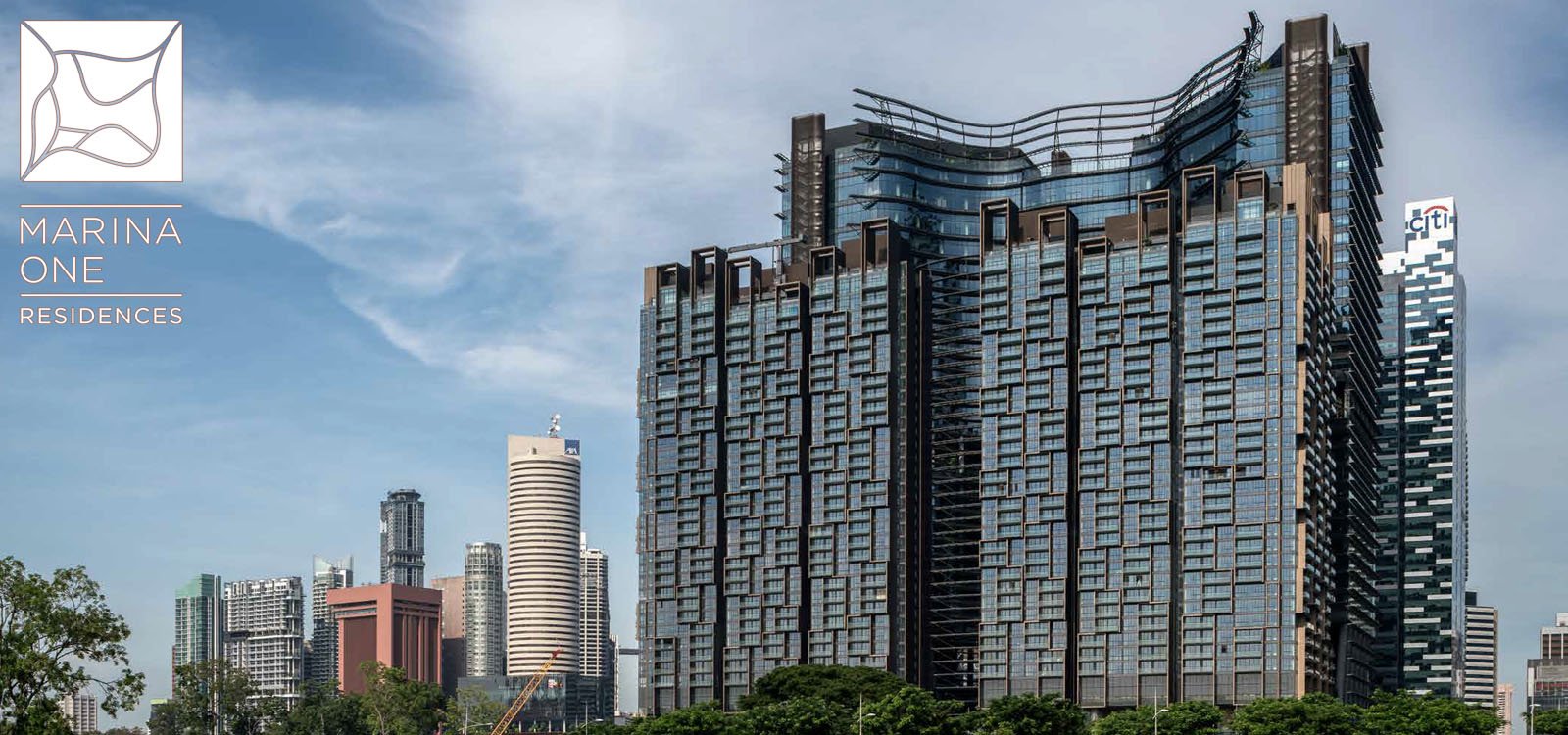
Hero View
REGISTER NOW
Register your interest on Marina One Residences now to enjoy priority viewing, unit selection and additional VVIP direct developer’s discounts!
+65 6750 4559
enquiry@newcondo.com.sg
We will send you the brochure / full floor plans and be in touch with you shortly to schedule an exclusive viewing.

