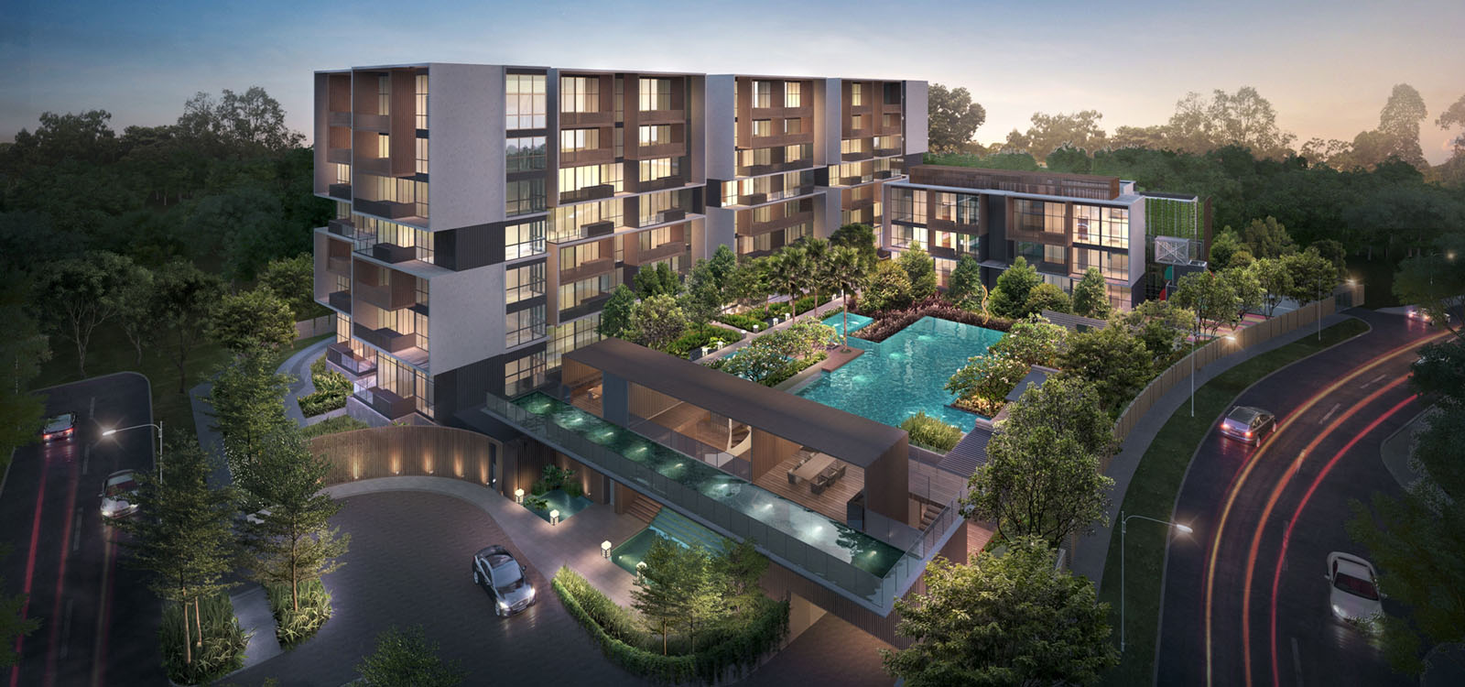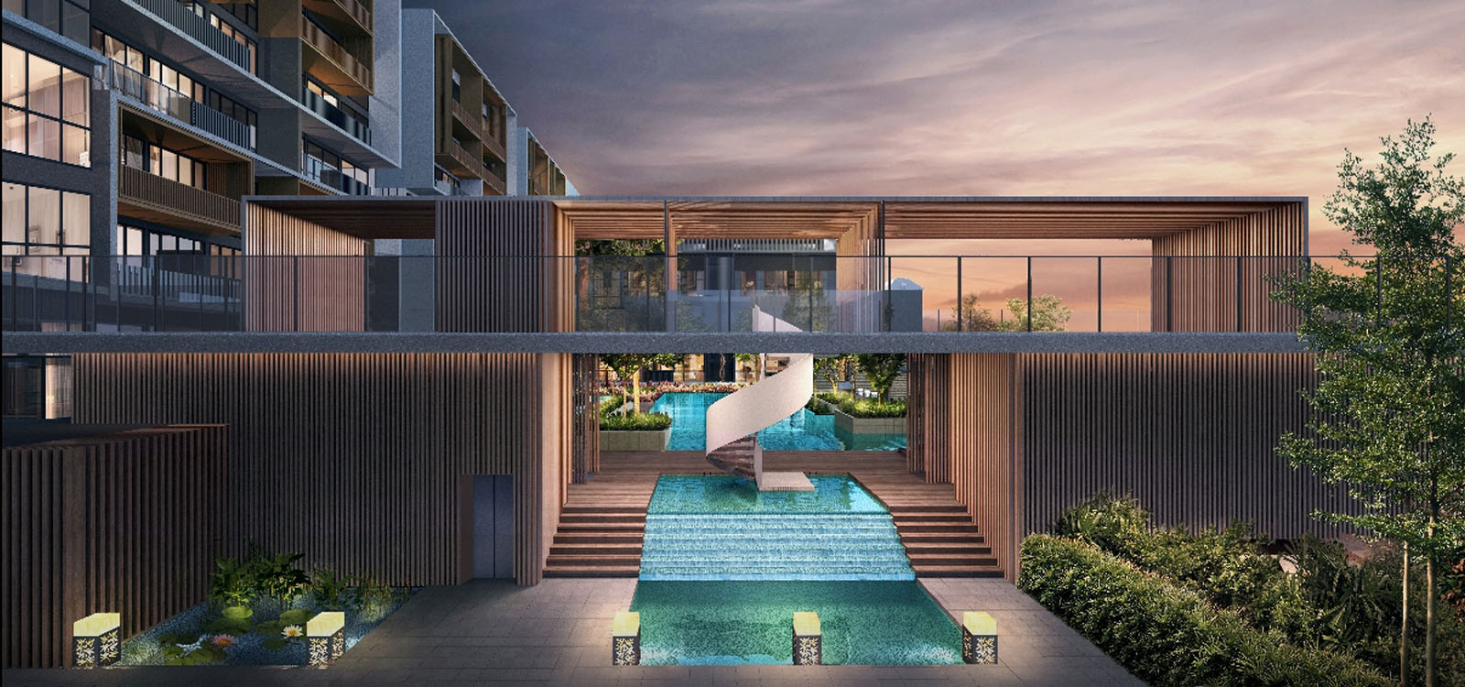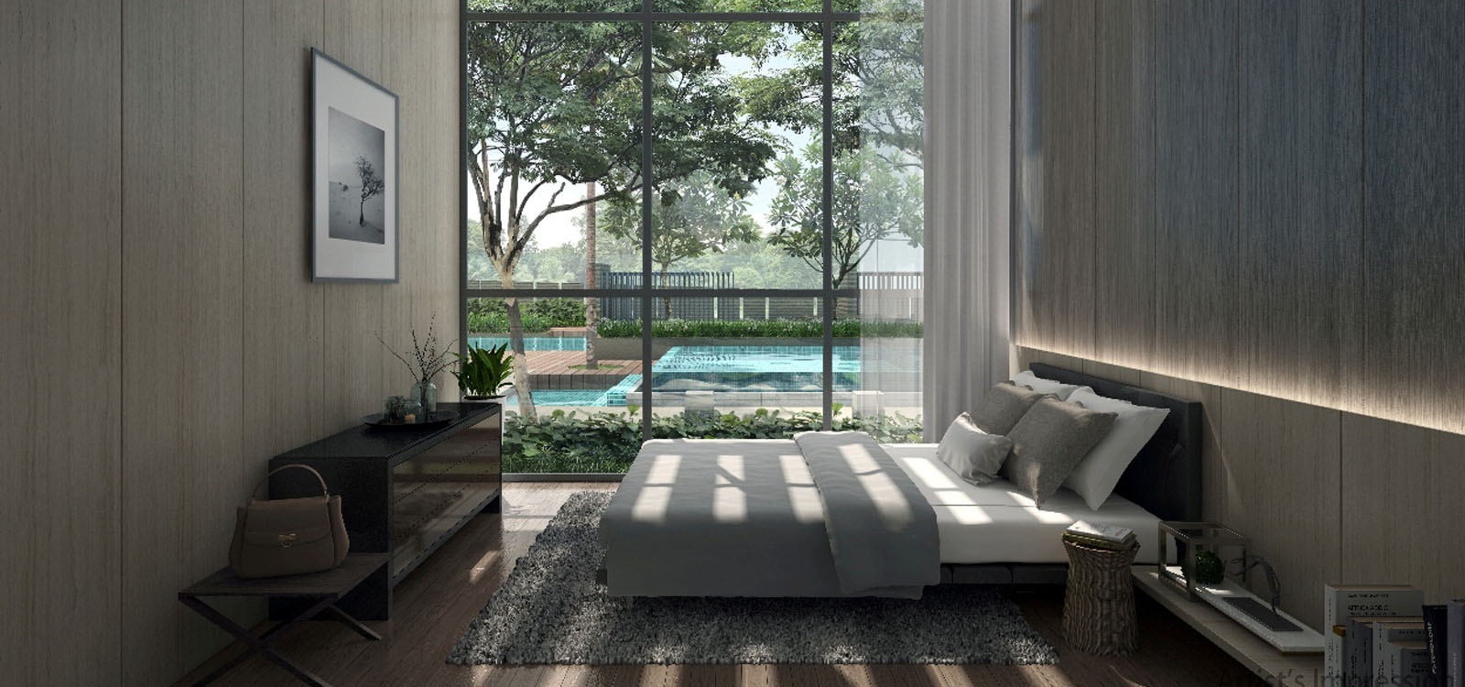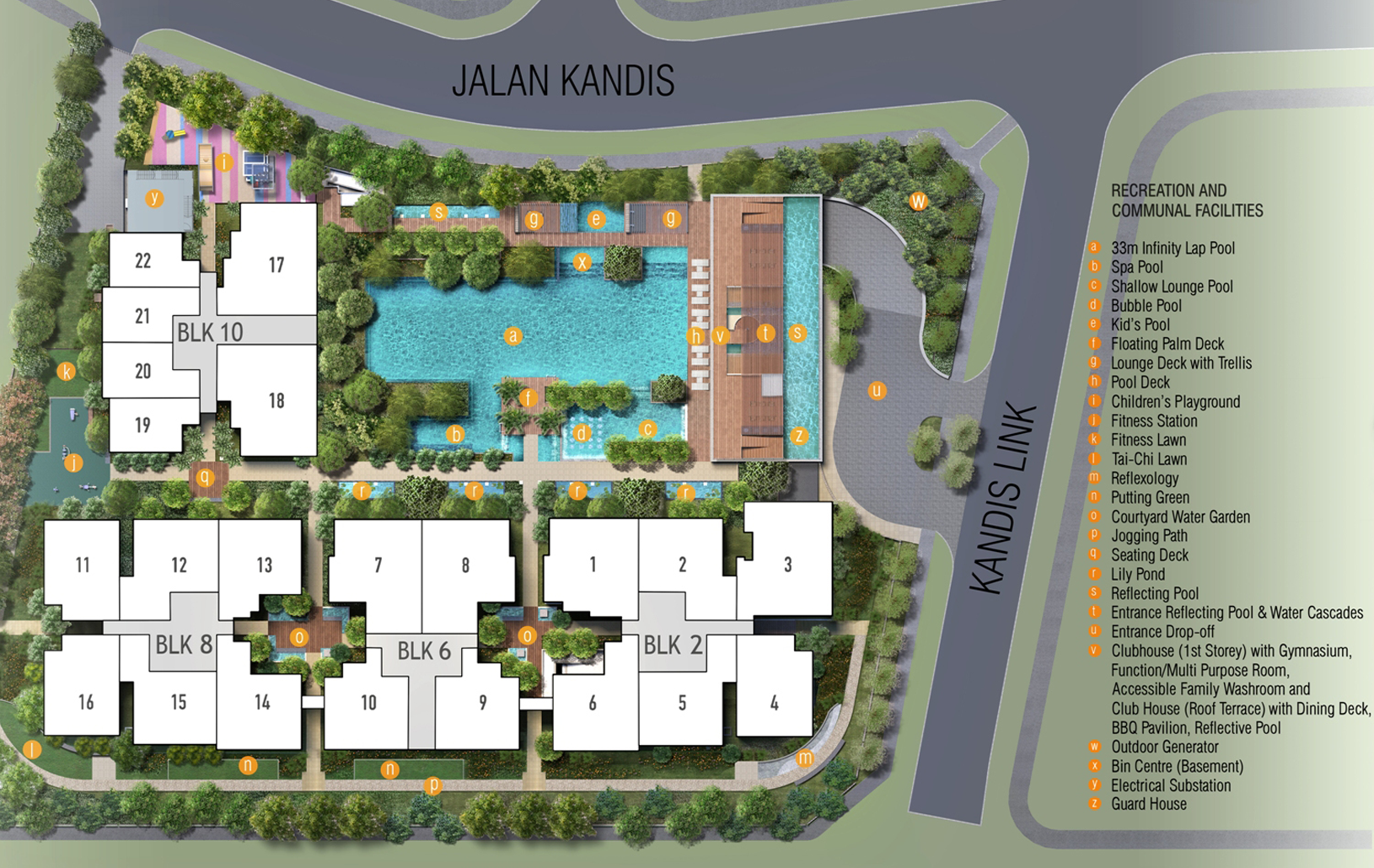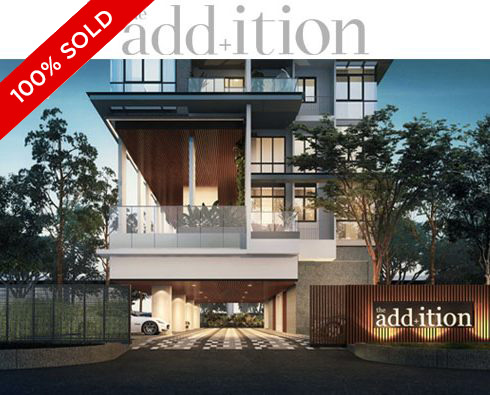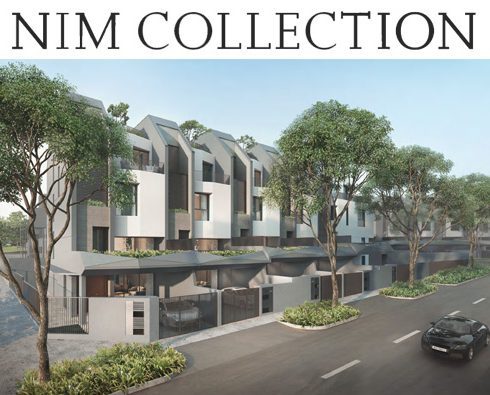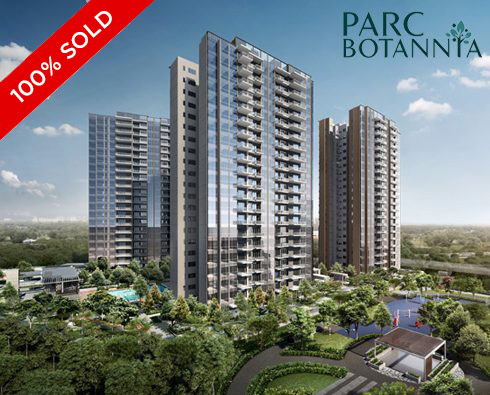Kandis Residence (100% Sold)
WHY KANDIS RESIDENCE?
Kandis Residence is a low-rise residential development by high-end developer, Tuan Sing Holdings. Consisting of 1 block of 3 storeys and 2 blocks of 7 storeys, Kandis Residence offers 130 apartments ranging from 1 Bedroom, 2 Bedroom, 2 Bedroom + Study, 3 Bedroom and 3 Bedroom + Study.
It will be completed soon in Year 2020, so the wait for you to collect the keys to a brand new home will not be long. With price starting from just $11XXpsf, Kandis Residence is probably one of the most attractively priced, if not the most attractively priced, new property launch in Singapore now.
KANDIS RESDIDENCE UNIT TYPES & PRICES
| Bedroom Type | Size (sqft) | Guide Prices |
|---|---|---|
| 2 Bedroom | 808 | $938K |
For more information on Kandis Residence, please call +65 6750 4559 or send us a message via Whatsapp here
Kandis Residence Location Map
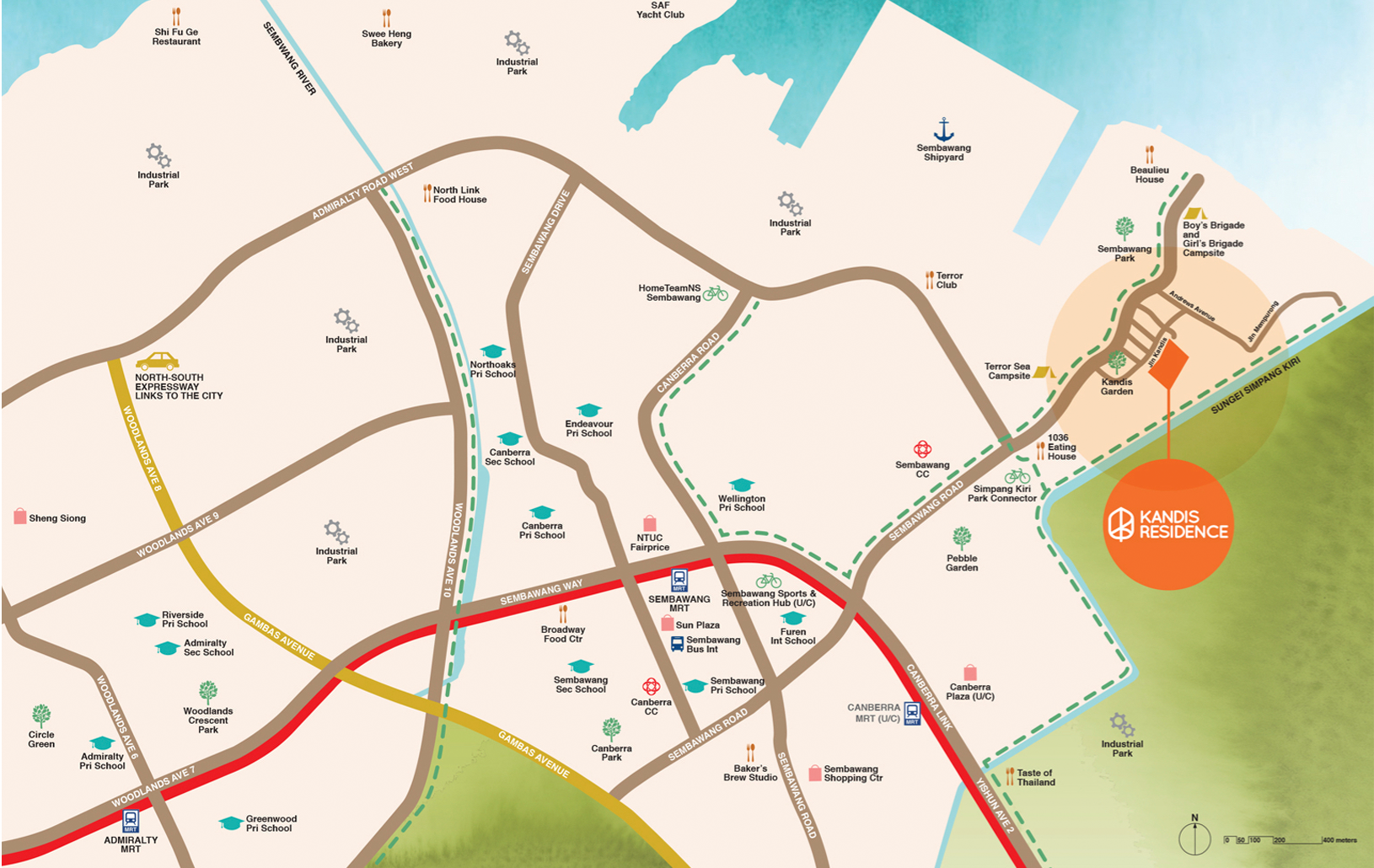
Kandis Residence is located along Jalan Kandis, an exclusive and serene private residential enclave. It is near Yishun MRT and there will be free shuttle service that brings you from Kandis Residence to Yishun MRT. At Yishun MRT, there is North Point City mega mall where you can find all kinds of amenities. Kandis Residence is also near Kandis Garden and Sembawang Park.
Facts and Unit Types
| Project Name | Kandis Residence |
|---|---|
| Developer | Tuan Sing Holdings Limited |
| Address | Kandis Link Singapore |
| District | D27 |
| Tenure | 99 Years leasehold |
| Total No. of Units | 130 |
| Total No. of Blocks & Storeys | 1 Block of 3 Storeys, 3 Blocks of 7 Storeys |
| Site Area | Approximately 75,832 sqft |
| No. of Car Park Lots | 130 excluding 4 handicap Lots |
| Unit Type | Size (sqft) | Starting Prices |
|---|---|---|
| 2 Bedroom | 797 | $941K |
| 2 Bedroom + Study | 808 | $938K |
Kandis Residence Facilities Site Plan
Kandis Residence Gallery
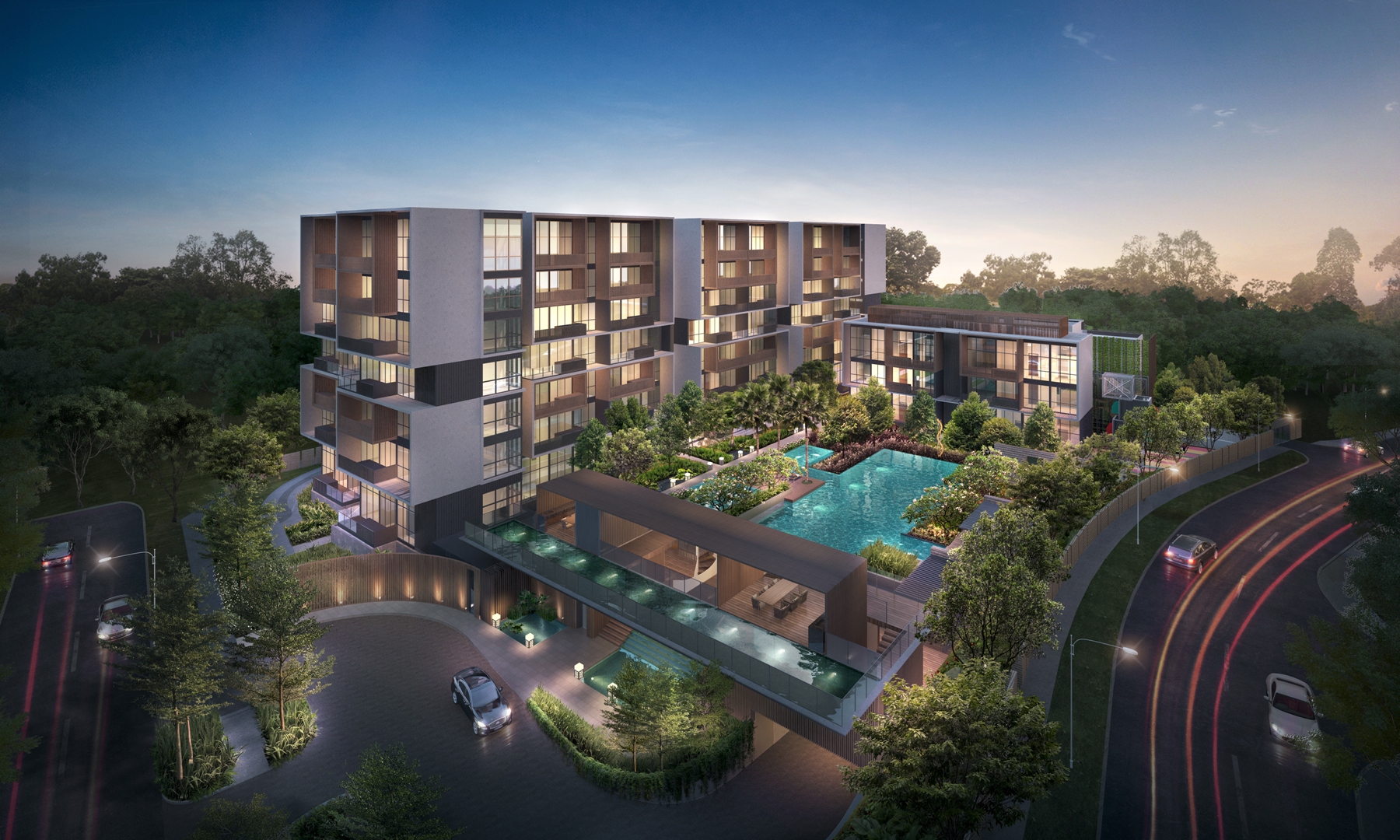
Bird's Eye View
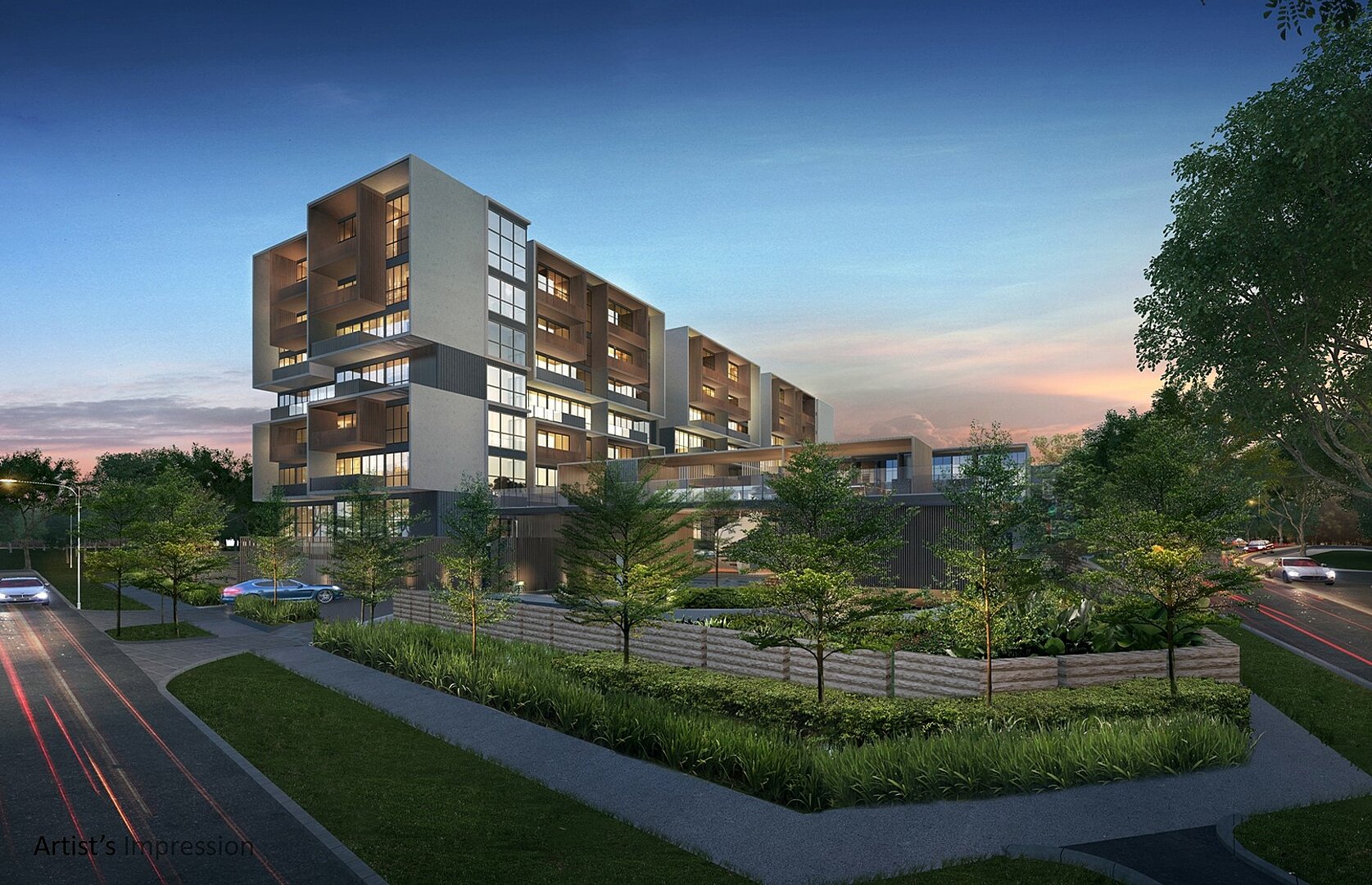
Hero View
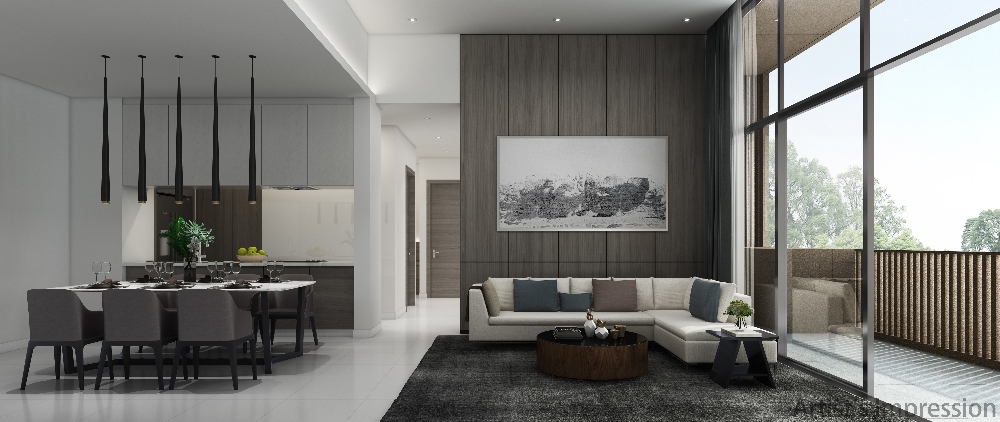
Interior
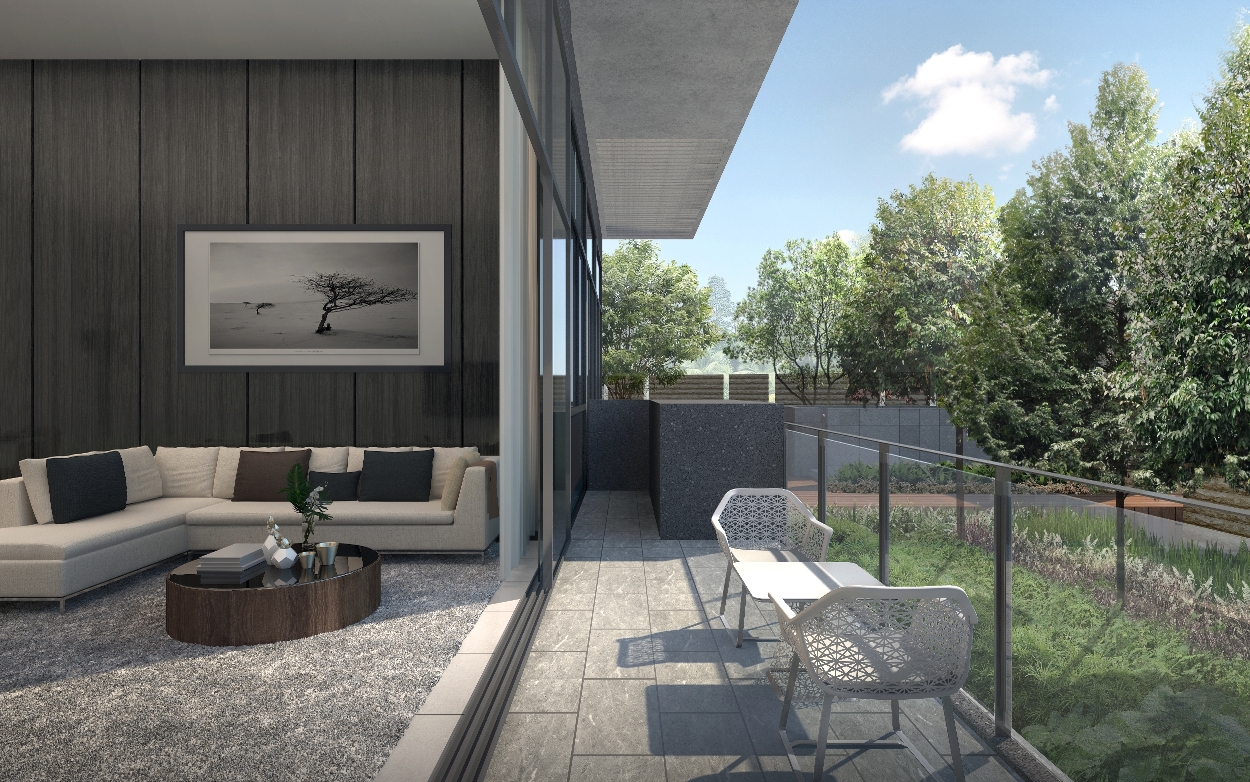
Patio
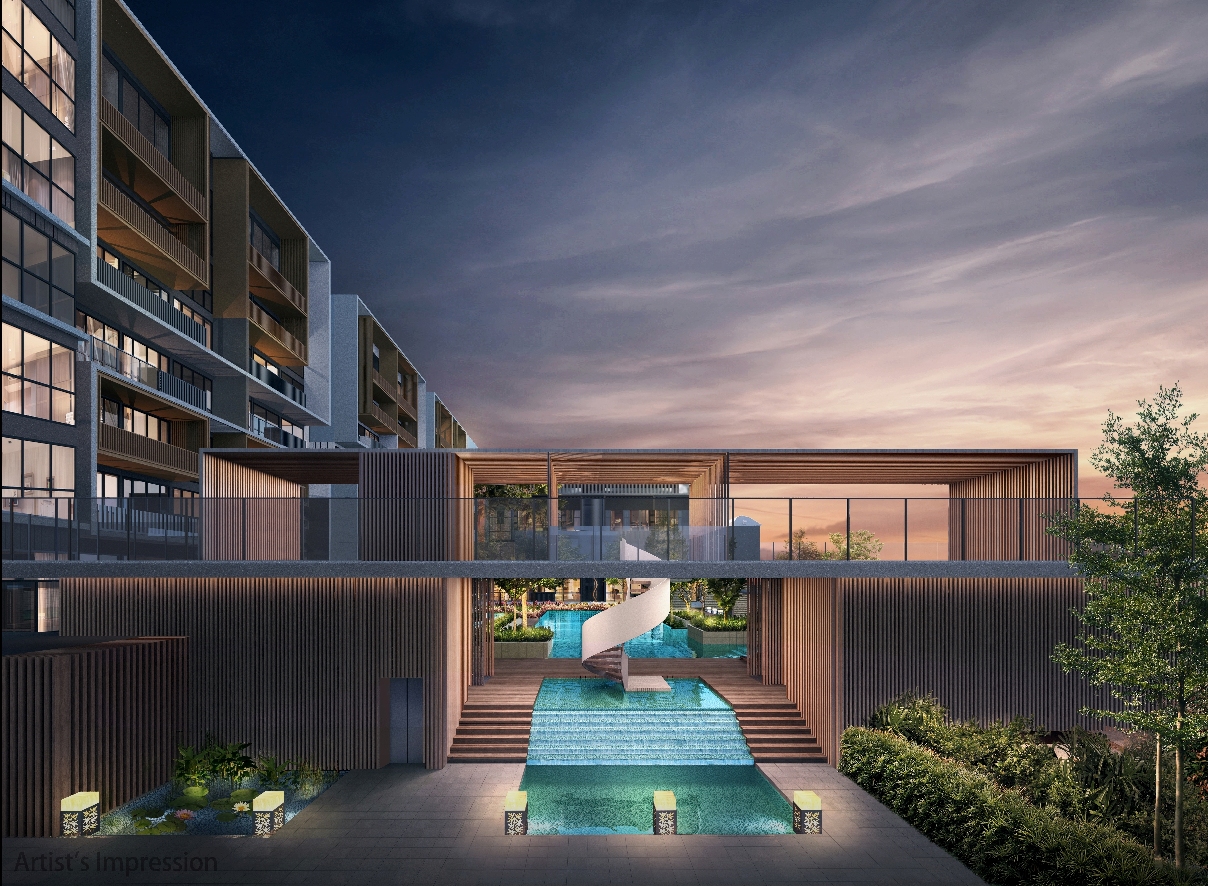
Pool View
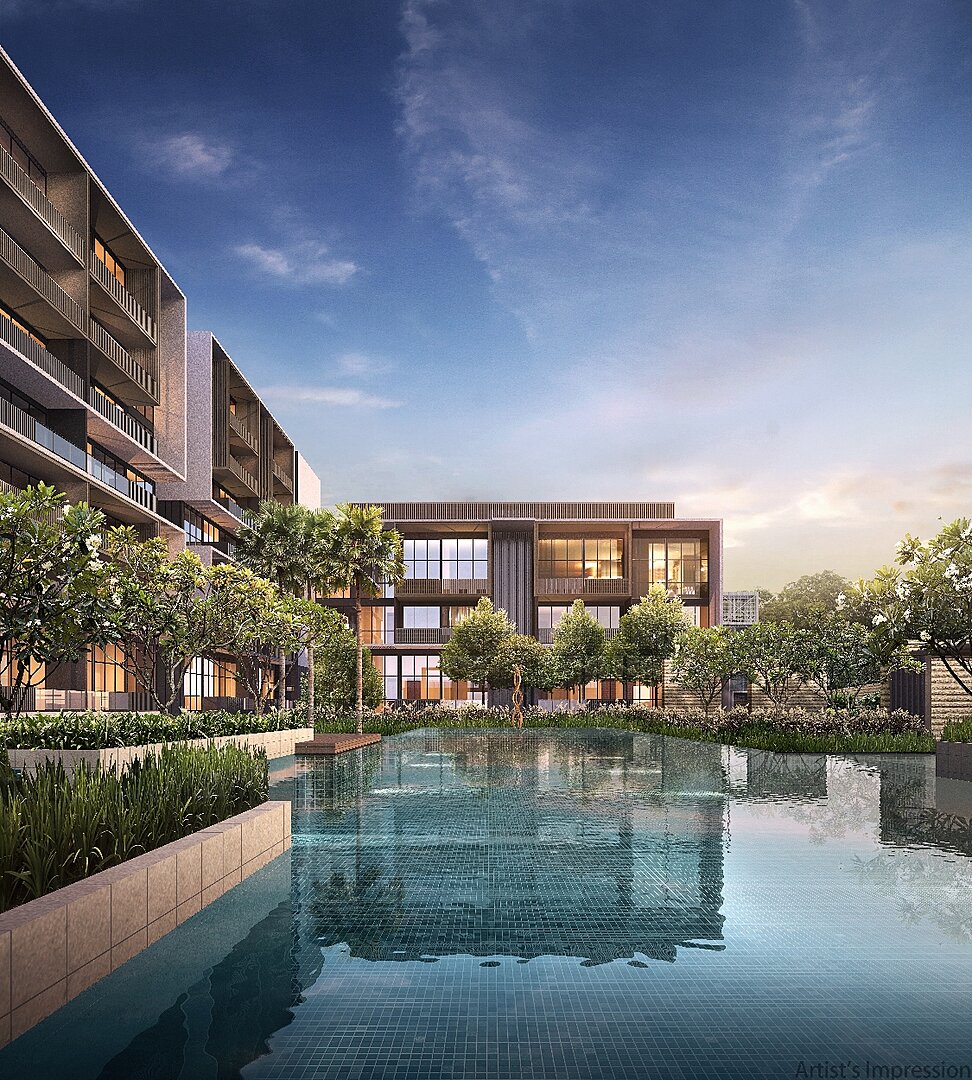
Pool
CONTACT US
Register your interest on Kandis Residence now to enjoy priority viewing, unit selection and additional VVIP direct developer’s discounts!
+65 6750 4559
enquiry@newcondo.com.sg
We will send you the brochure / full floor plans and be in touch with you shortly to schedule an exclusive viewing.

